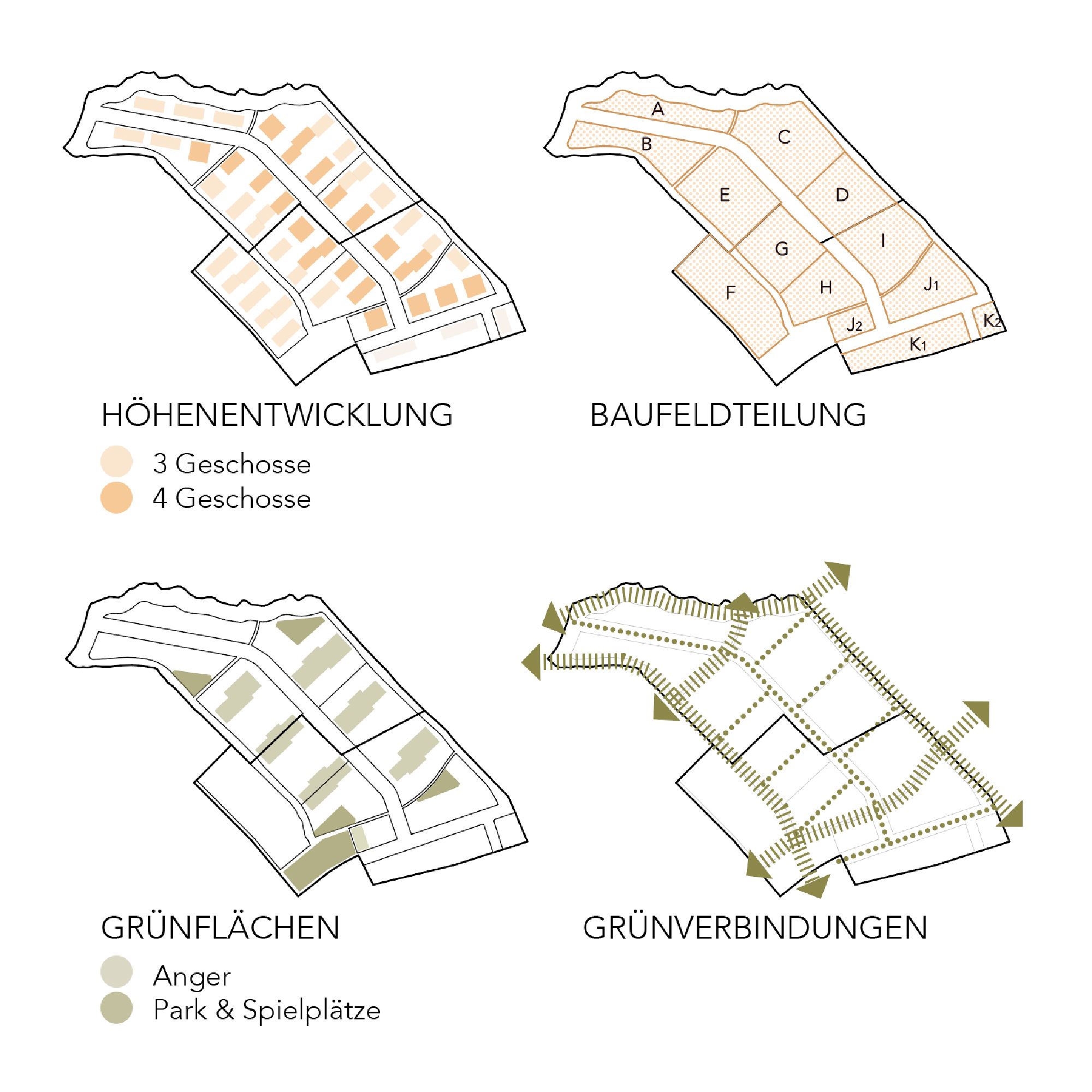Wohnen am Grünen Anger
LIVING IN THE MEADOW – urban planning competition Wels Neinergut II
Year
2021
Status
competition
Location
Wels | Austria
Client
Welser Heimstättengenossenschaft
Collaboration
Hinterwirth Architekten ZT OG
The planning area is located in the northwest of Wels.
The goal of the competition was a preliminary design for residential living. With a predefined parking area in the south and the green spaces of the former irrigation channels to be preserved, a green neighborhood with the focus on pedestrian and cycling traffic is developed. An existing main collector in the area also defines the placement of streets. Parking will be accommodated in underground garages as well as oriented to the streetscape.
With a maximum height of 4 stories in the center of the area, a density of 1.1 is generated. The grading and thus adaptation to the surrounding existing buildings with 3 and 2 storeys in the south embeds the newly emerging quarter in its surroundings. Deliberately, the staggering of the row structures forms greenbanks and residential streets.
The goal of the competition was a preliminary design for residential living. With a predefined parking area in the south and the green spaces of the former irrigation channels to be preserved, a green neighborhood with the focus on pedestrian and cycling traffic is developed. An existing main collector in the area also defines the placement of streets. Parking will be accommodated in underground garages as well as oriented to the streetscape.
With a maximum height of 4 stories in the center of the area, a density of 1.1 is generated. The grading and thus adaptation to the surrounding existing buildings with 3 and 2 storeys in the south embeds the newly emerging quarter in its surroundings. Deliberately, the staggering of the row structures forms greenbanks and residential streets.
DE
Im Nordwesten von Wels, im Ortsteil Wispl beim Grünbach befindet sich das Planungsgebiet.
Im Nordwesten von Wels, im Ortsteil Wispl beim Grünbach befindet sich das Planungsgebiet.
Ziel des Wettbewerbs war ein Vorentwurf für einen Wohnbau. Mit einer vordefinierten Parkfläche im Süden, und den zu erhaltenden Grünräumen der ehemaligen Bewässerungsrinnen soll eine grüne Nachbarschaft samt Verkehrserschließung mit Akzent auf Fuß- und Radwege durch das ganze Gebiet entstehen. Ein bestehender Hauptsammler im Gebiet definiert auch die Platzierung der Straßen. Parkmöglichkeiten werden sowohl in Tiefgaragen als auch zum Straßenraum orientiert untergebracht.
Mit einer Maximalhöhe von 4 Geschoßen im Zentrum des Gebietes wird eine Dichte von 1,1 generiert.
Die klare Abstufung und somit Anpassung an den umliegenden Bestand mit 3 beziehungsweise 2 Geschoßen im Süden bettet das neu entstehende Quartier in die Umgebung ein. Bewusst bildet das Versetzen der Zeilenstrukturen Grüne Anger und Wohnstraßen.


