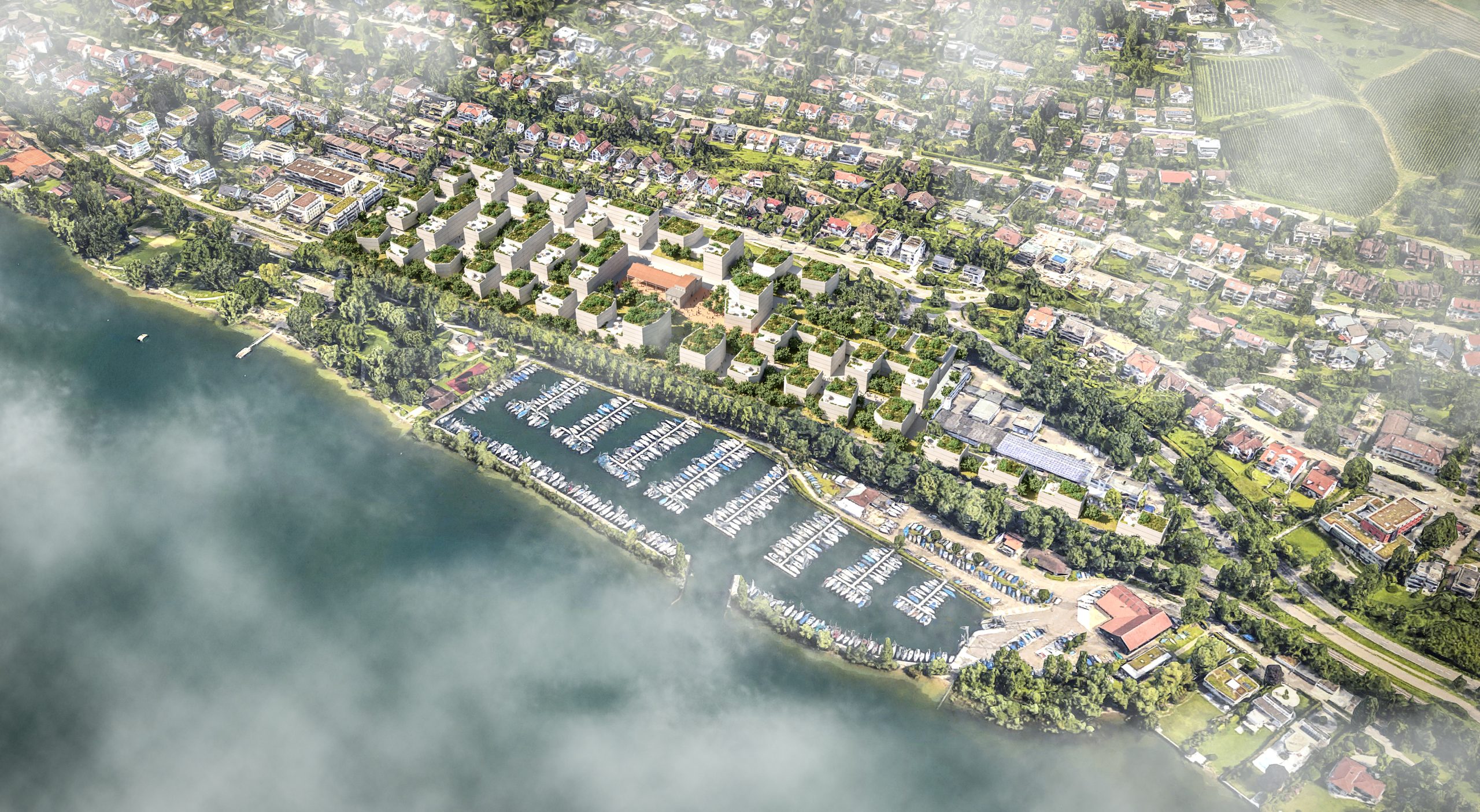Schöne Aussichten am Kramer-Areal
Überlingen am Bodensee
Year
2023
Status
Competition
Location
Überlingen, Germany
Client
Wacker Neuson Immoblien&Kramer-Areal VErwaltungs GmbH mit der Stadt Überlingen
Collaboration
Green4Cities
In Überlingen, an eco-friendly, car-free, multi-layered residential quarter is being developed, featuring a mixed-use neighborhood center, lively neighborhood meeting spots and a variety of green pathways and views of the Bodensee Lake.
The development structure is divided into three layers, adapting to the topography and orientation towards the water, transitioning from a more compact design in the north to increasingly open structures towards the water. The new neighborhood offers subsidized housing with a view of the lake, row buildings with green courtyards and porous structures allowing for scenic views of the lake. Most buildings incorporate communal terraces towards the south.
The housing is enhanced by a lively, climate-resilient neighborhood square with restaurants, businesses, and social facilities. A “town house” accommodates a vertical mix of uses, offering a publicly accessible rooftop terrace, while the existing historic Kramer Hall is used as a multifunctional marketplace.
DE
In Überlingen entsteht ein grünes, autofreies, vielschichtiges Wohnquartier mit einem nutzungsgemischtem Quartierszentrum, lebendigen Nachbarschaft Treffs und vielfältigen grünen Wege-und Blickbeziehungen zum Bodensee.
Die Bebauungsstruktur ist aufgrund der Topografie und der Lage zum Wasser in drei Schichten gegliedert, die sich von einer kompakteren Bauweise im Norden zu zunehmend offeneren Strukturen in Richtung des Bodensees entwickelt. Die neue Nachbarschaft bietet geförderten Wohnbau mit Blick zum See, Zeilenbebauungen mit grünen Höfen und poröse Strukturen, die den Blick zum See ermöglichen. Alle Gebäude verfügen über Nachbarschaftsterrassen und Abstufungen zum Süden.
Das Wohnen wird durch einen lebendigen klimaresilienten Quartiersplatz mit Gastronomie, Gewerbe und sozialen Einrichtungen ergänzt. Ein “Stadthaus” beherbergt eine vertikale Nutzungsmischung mit einer öffentlich zugänglichen Dachterrasse, während die historische Bestandshalle als multifunktionaler Marktplatz genutzt wird.




