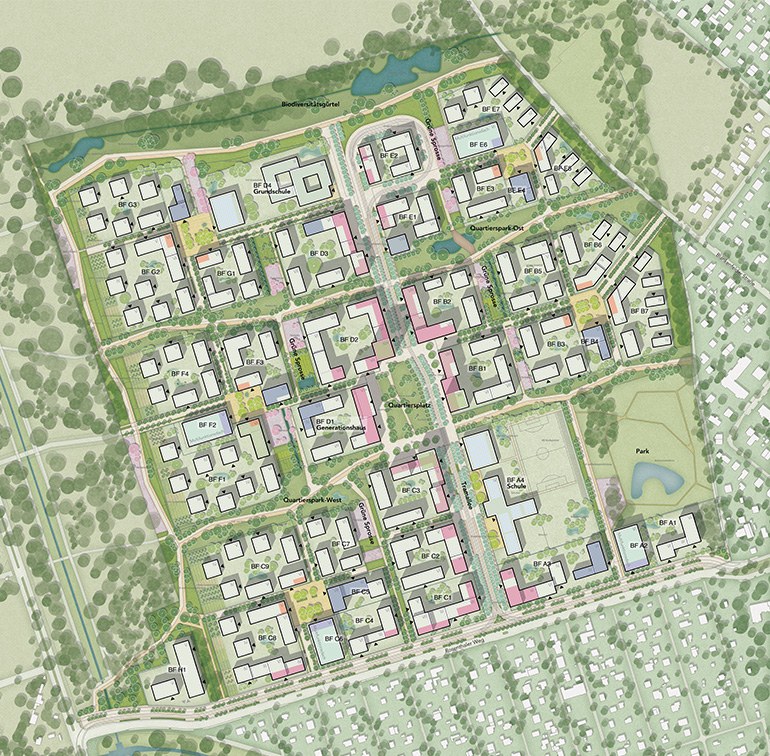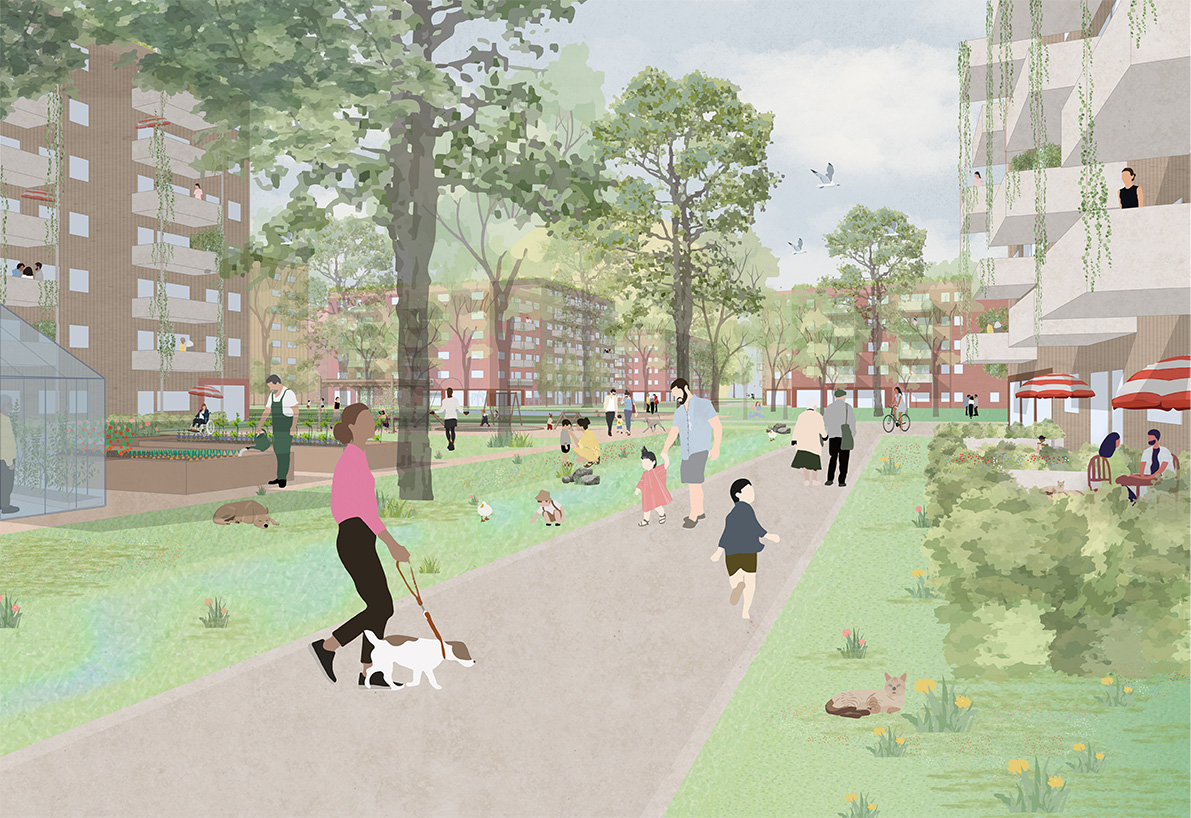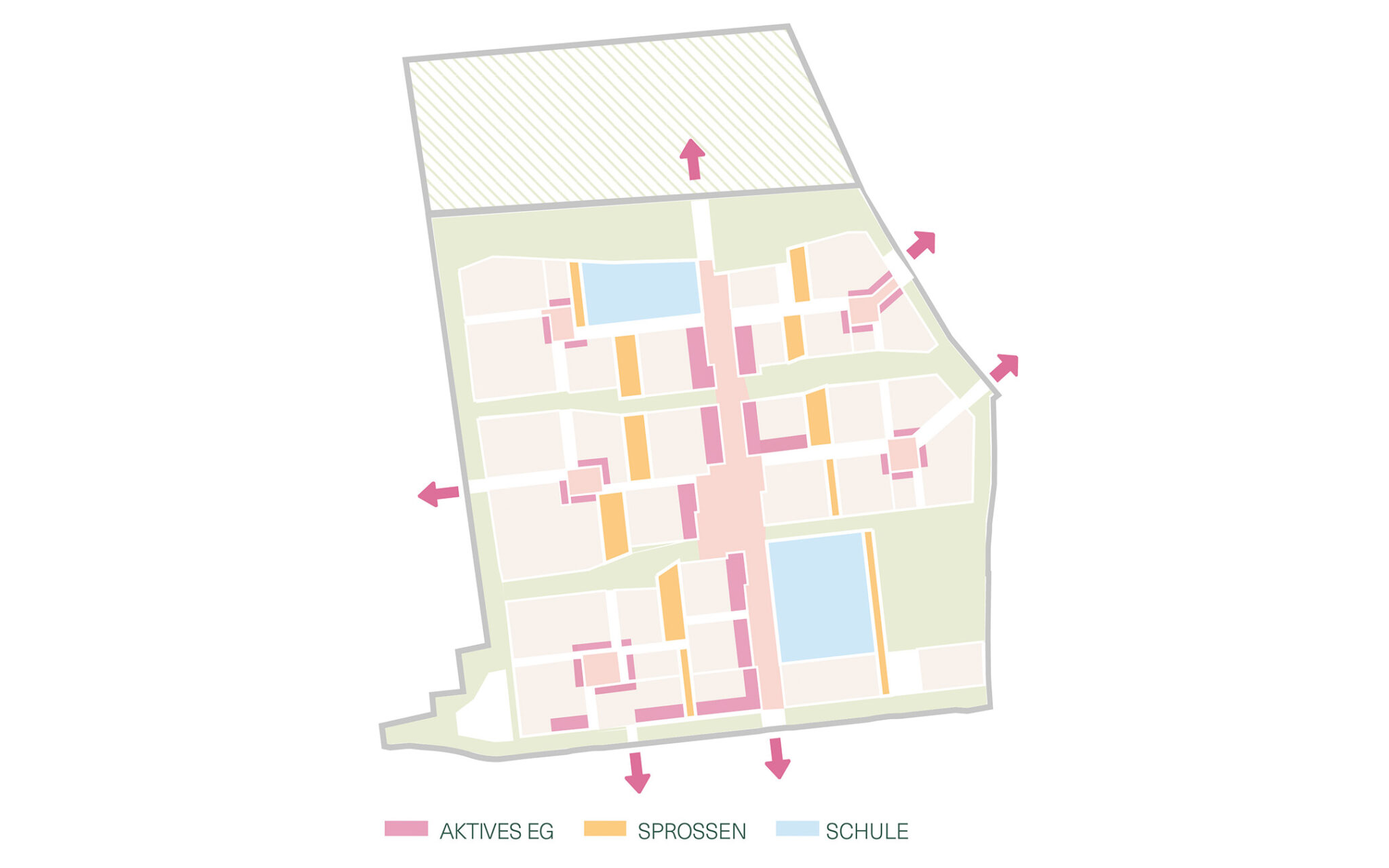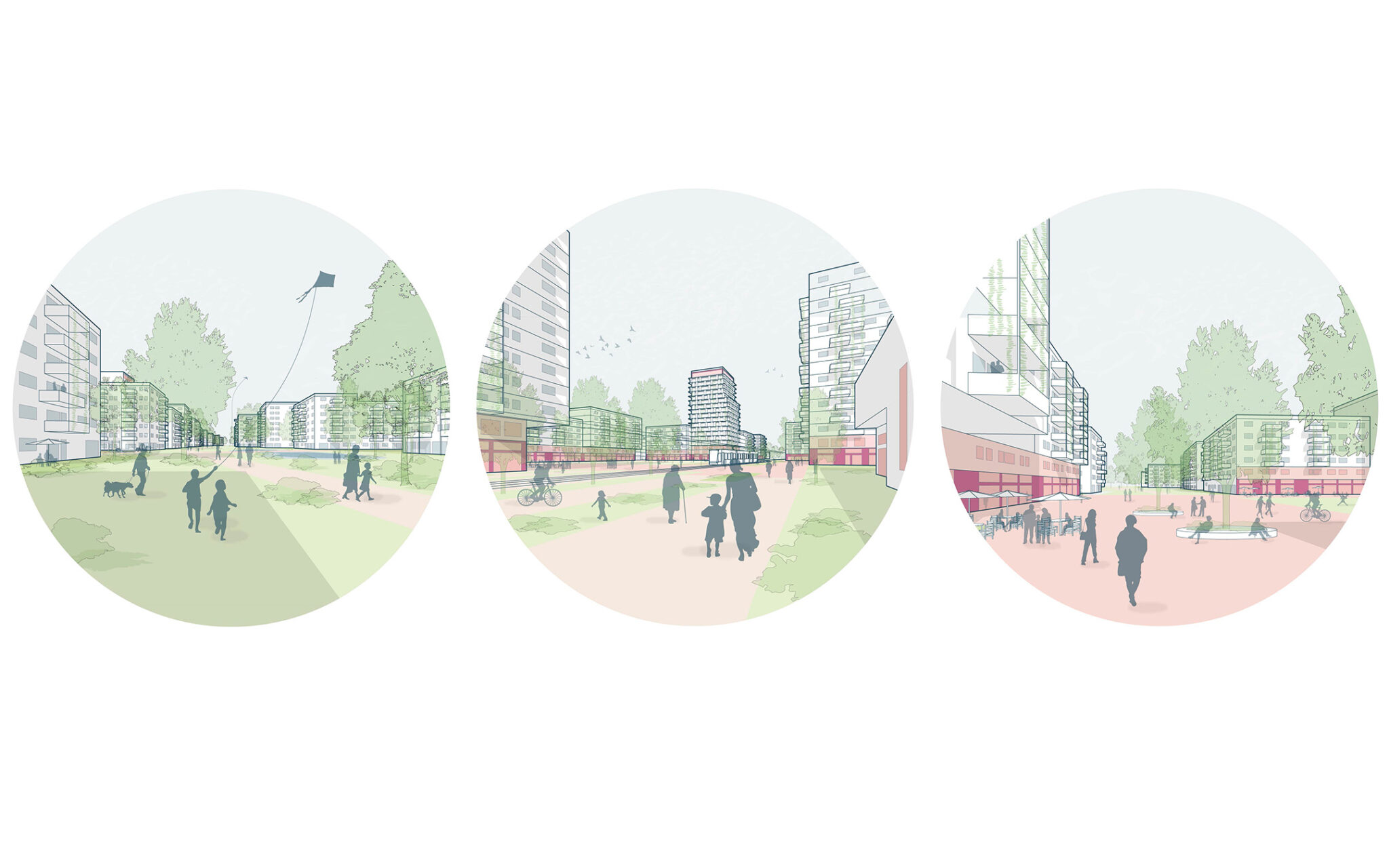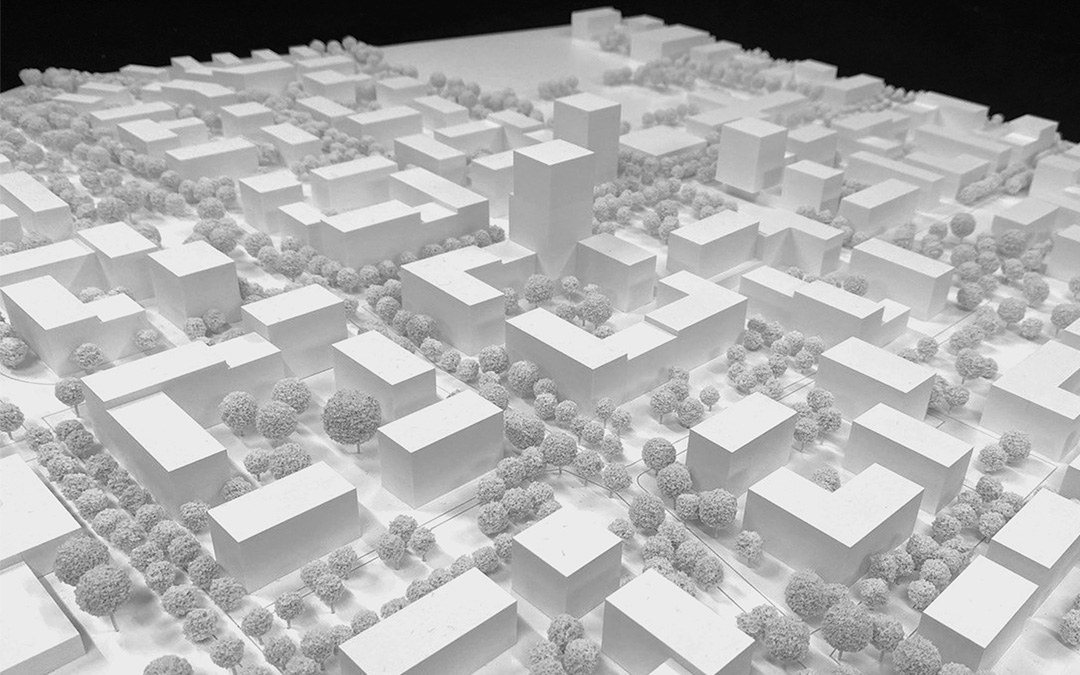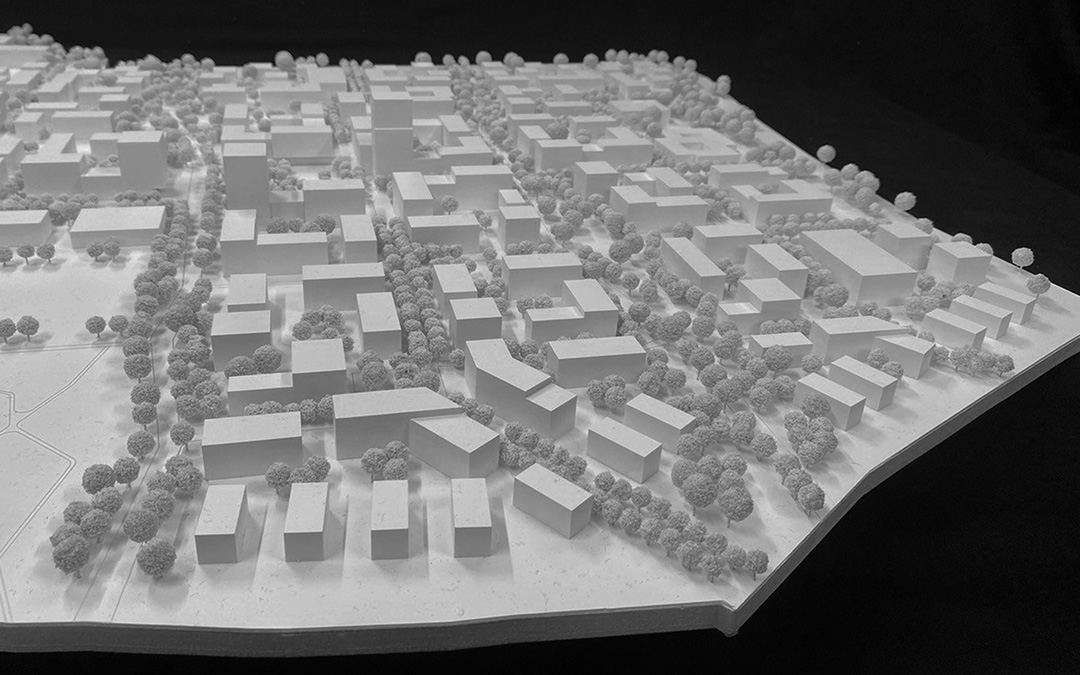NEUES STADTQUARTIER ELISABETH-AUE BERLIN
Closed Competition – Nichtoffener Realisierungswettbewerb
Year
2025
Status
completed
Location
Berlin, Germany
Client
Entwicklungsgesellschaft ElisabethAue GmbH
Collaboration
YEWO LANDSCAPES GmbH
EN
In collaboration with our landscape planning partners at YEWO, our competition entry “Wohnen für Alle in den Elisabeth Gärten” explores this vision for the urban and open space design competition of the new city quarter Elisabeth-Aue in Berlin-Pankow.
The project bridges urban living and agricultural heritage, creating a neighborhood shaped by landscape, climate resilience, and community. A system of north–south “green spines” and three strong east–west blue-green corridors structures the district — weaving together biodiversity, microclimate, and everyday mobility. The green spines offer a diverse mix of shared open spaces from blooming meadows to play areas and sports fields while the corridors host parks, retention landscapes, and water elements, forming a living network for people, flora, and fauna.
Micro-squares with generous tree islands and water features serve as neighborhood meeting points, social connectors and shaded urban spaces. Along the central axis, active ground floors bring together local services, co-working, and social uses. A largely car-free layout prioritizes walking, cycling, and public transport. Climate-responsive planting, water-sensitive design, and extensive greening shape the identity of a future-ready, and nature-connected neighborhood.
DE
In Zusammenarbeit mit unseren Landschaftsplanungspartner*innen von YEWO erkundet unser Wettbewerbsbeitrag „Wohnen für Alle in den Elisabeth Gärten“ eine Vision für den Städtebau- und Freiraumwettbewerb des neuen Stadtquartiers Elisabeth-Aue in Berlin-Pankow.
Das Projekt verbindet urbanes Wohnen mit landwirtschaftlichem Erbe und schafft ein Quartier, das von Landschaft, Klimaresilienz und Gemeinschaft geprägt ist. Ein System aus nord–südlich verlaufenden „grünen Sprossen“ und drei ausgeprägten ost–westlichen blau-grünen Korridoren strukturiert den Stadtteil — und verwebt Biodiversität, Mikroklima und Alltagsmobilität. Die grünen Rückgrate bieten eine vielfältige Mischung gemeinschaftlicher Freiräume, von blühenden Wiesen über Spielflächen bis hin zu Sportfeldern, während die Korridore Parks, Retentionslandschaften und Wasserelemente beherbergen und so ein lebendiges Netzwerk für Menschen, Flora und Fauna bilden.
Mikroplätze mit großzügigen Bauminseln und Wasserspielen dienen als Treffpunkte im Quartier, als soziale Verbindungen und als beschattete urbane Räume. Entlang der zentralen Achse bringen aktive Erdgeschosszonen lokale Dienstleistungen, Co-Working und soziale Nutzungen zusammen. Eine weitgehend autofreie Struktur setzt Prioritäten auf Fuß- und Radverkehr sowie den öffentlichen Nahverkehr. Klimasensible Bepflanzung, wassersensible Gestaltung und umfassende Begrünung prägen die Identität eines zukunftsfähigen, naturverbundenen Quartiers.
